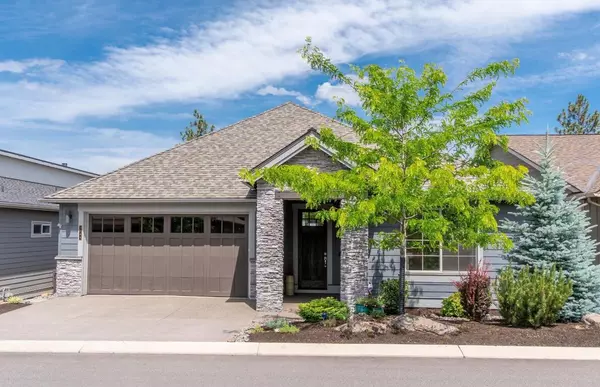$1,135,000
$1,235,000
8.1%For more information regarding the value of a property, please contact us for a free consultation.
3144 Hidden Ridge DR Bend, OR 97703
3 Beds
3 Baths
2,149 SqFt
Key Details
Sold Price $1,135,000
Property Type Single Family Home
Sub Type Single Family Residence
Listing Status Sold
Purchase Type For Sale
Square Footage 2,149 sqft
Price per Sqft $528
Subdivision Rivers Edge Village
MLS Listing ID 220204851
Sold Date 10/22/25
Style Northwest
Bedrooms 3
Full Baths 2
Half Baths 1
Condo Fees $253
HOA Fees $253
Year Built 2018
Annual Tax Amount $7,044
Lot Size 5,662 Sqft
Acres 0.13
Lot Dimensions 0.13
Property Sub-Type Single Family Residence
Property Description
Discover this immaculate single-level gem in NW Bend's desirable River's Edge Village. Offering 3 bedrooms, an office, and 2.5 bathrooms within its generous 2,149 sq. ft. the Wentworth floor plan by Pahlisch Homes offers extensive upgrades and high-end finishes. The light-filled, open-concept living area flows seamlessly, showcasing an enviable kitchen with stainless steel appliances, quartz countertops, and a large pantry. The primary suite features dual vanities, tiled shower, soaking tub, and a walk-in closet with a custom shelving system. Revel in the sunshine from the low maintenance, fully fenced yard with massive golf course frontage and expansive easterly views. The covered patio is ideal for year-round enjoyment. Additional features include an Aprilaire humidifier, an Air Scrubber Pro air purification system, custom window coverings, and abundant storage. Conveniently located near trails, shopping, dining, and the Old Mill, this is your basecamp for Central Oregon adventure!
Location
State OR
County Deschutes
Community Rivers Edge Village
Interior
Interior Features Smart Lock(s), Breakfast Bar, Built-in Features, Ceiling Fan(s), Double Vanity, Enclosed Toilet(s), Kitchen Island, Linen Closet, Open Floorplan, Pantry, Primary Downstairs, Smart Thermostat, Soaking Tub, Solid Surface Counters, Vaulted Ceiling(s), Walk-In Closet(s)
Heating Fireplace(s), Forced Air, Natural Gas
Cooling Central Air
Fireplaces Type Gas, Living Room
Fireplace Yes
Window Features Double Pane Windows,Vinyl Frames
Exterior
Parking Features Attached, Concrete, Driveway, Garage Door Opener, On Street
Garage Spaces 2.0
Community Features Short Term Rentals Not Allowed, Trail(s)
Amenities Available Golf Course, Resort Community, Snow Removal, Trail(s)
Roof Type Composition
Total Parking Spaces 2
Garage Yes
Building
Lot Description Drip System, Fenced, Landscaped, Level, Native Plants, On Golf Course, Smart Irrigation
Foundation Stemwall
Builder Name Pahlisch Homes
Water Public, Water Meter
Architectural Style Northwest
Level or Stories One
Structure Type Frame
New Construction No
Schools
High Schools Check With District
Others
Senior Community No
Tax ID 278149
Security Features Carbon Monoxide Detector(s),Smoke Detector(s)
Acceptable Financing Cash, Conventional
Listing Terms Cash, Conventional
Special Listing Condition Standard
Read Less
Want to know what your home might be worth? Contact us for a FREE valuation!

Our team is ready to help you sell your home for the highest possible price ASAP







