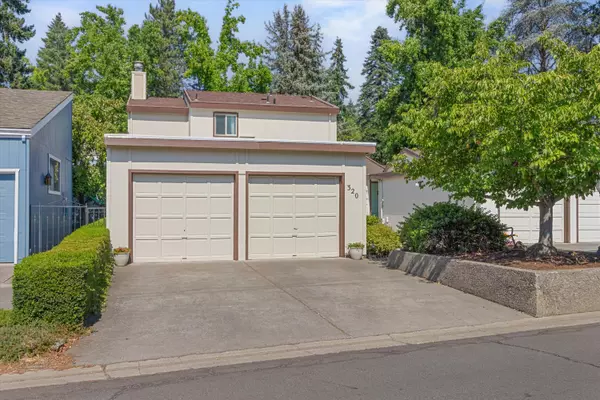$299,000
$299,000
For more information regarding the value of a property, please contact us for a free consultation.
320 Eastwood DR Medford, OR 97504
2 Beds
2 Baths
1,347 SqFt
Key Details
Sold Price $299,000
Property Type Townhouse
Sub Type Townhouse
Listing Status Sold
Purchase Type For Sale
Square Footage 1,347 sqft
Price per Sqft $221
Subdivision Medford Heights Townhouses Subdivision
MLS Listing ID 220208523
Sold Date 10/24/25
Style Traditional
Bedrooms 2
Full Baths 1
Half Baths 1
Condo Fees $235
HOA Fees $235
Year Built 1974
Annual Tax Amount $2,460
Lot Size 3,484 Sqft
Acres 0.08
Lot Dimensions 0.08
Property Sub-Type Townhouse
Property Description
Welcome to 320 Eastwood, a beautifully updated home in the heart of Medford. Thoughtfully maintained, this property features a cultured marble shower with glass door (2023), new roof (2024), new HVAC systems—downstairs in 2022 and upstairs in 2023—and a newly remodeled kitchen with stylish finishes. The spacious layout is filled with natural light, offering inviting spaces for both everyday living and entertainment. Enjoy cooking in your modern kitchen, relaxing in comfort with updated systems, and taking advantage of the community pool on warm summer days. With major upgrades already completed, this move-in-ready home provides peace of mind and lasting value in a convenient location near schools, shopping, and parks. Schedule a showing today!
Location
State OR
County Jackson
Community Medford Heights Townhouses Subdivision
Direction From E Main turn south on to Eastwood, go to 320 Eastwood on your Right.
Rooms
Basement None
Interior
Interior Features Granite Counters, Kitchen Island, Walk-In Closet(s)
Heating Forced Air, Natural Gas
Cooling Central Air, Heat Pump
Fireplaces Type Gas
Fireplace Yes
Window Features Double Pane Windows
Exterior
Parking Features Detached, Driveway, Garage Door Opener
Garage Spaces 2.0
Community Features Pool
Amenities Available Clubhouse, Fitness Center, Pool, Tennis Court(s)
Roof Type Composition
Total Parking Spaces 2
Garage Yes
Building
Lot Description Fenced, Landscaped
Foundation Block, Concrete Perimeter
Water Public
Architectural Style Traditional
Level or Stories Two
Structure Type Frame
New Construction No
Schools
High Schools Check With District
Others
Senior Community No
Tax ID 10366580
Security Features Smoke Detector(s)
Acceptable Financing Cash, Conventional, FHA
Listing Terms Cash, Conventional, FHA
Special Listing Condition Standard
Read Less
Want to know what your home might be worth? Contact us for a FREE valuation!

Our team is ready to help you sell your home for the highest possible price ASAP







