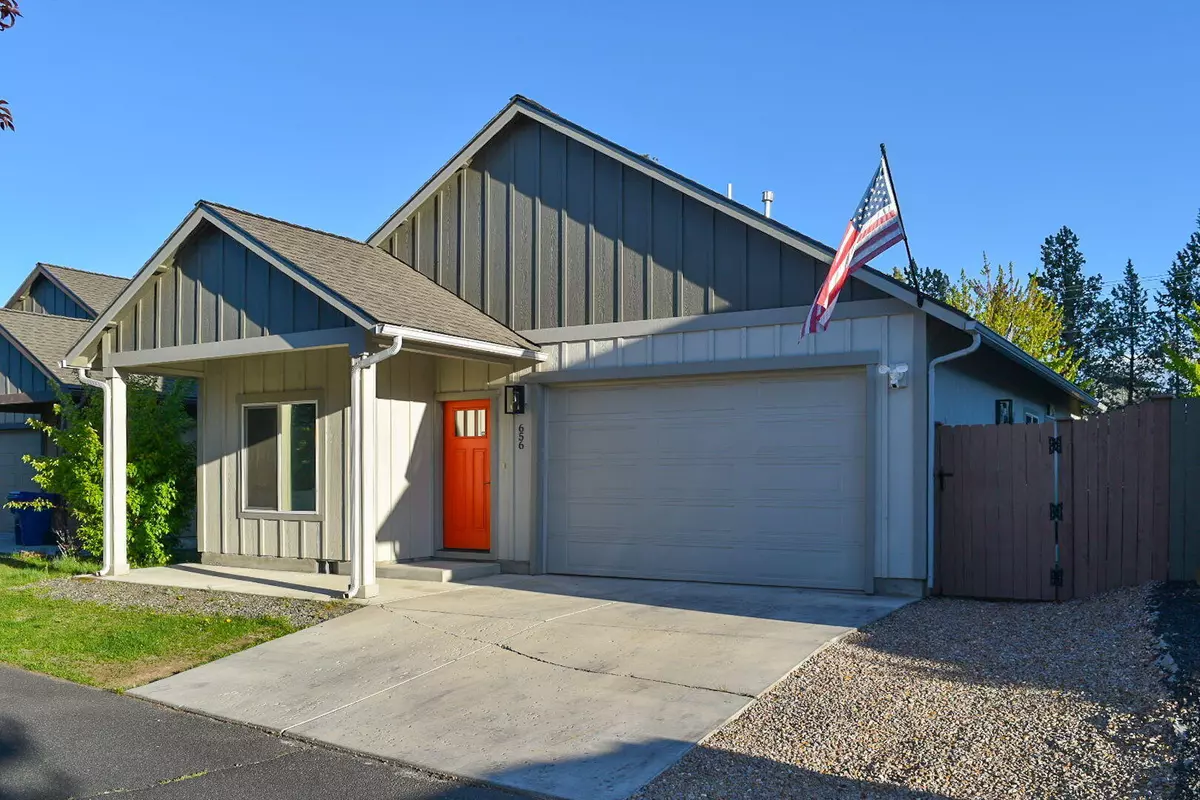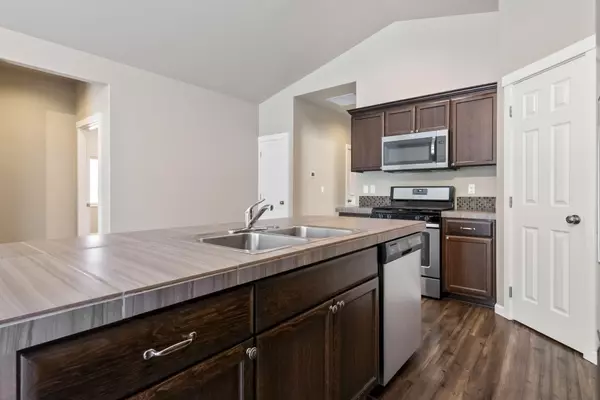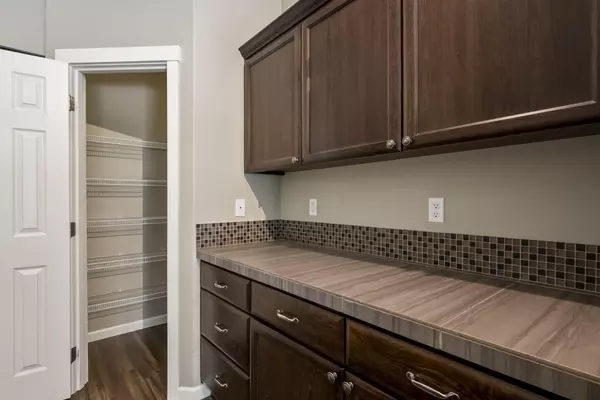$455,000
$485,000
6.2%For more information regarding the value of a property, please contact us for a free consultation.
656 Reed Market RD Bend, OR 97702
3 Beds
2 Baths
1,322 SqFt
Key Details
Sold Price $455,000
Property Type Single Family Home
Sub Type Single Family Residence
Listing Status Sold
Purchase Type For Sale
Square Footage 1,322 sqft
Price per Sqft $344
Subdivision Centennial Glen
MLS Listing ID 220202816
Sold Date 10/31/25
Style Craftsman,Northwest
Bedrooms 3
Full Baths 2
Year Built 2016
Annual Tax Amount $3,569
Lot Size 4,791 Sqft
Acres 0.11
Lot Dimensions 0.11
Property Sub-Type Single Family Residence
Property Description
Beautiful single-level Franklin Brothers home located in SE Bend. This well-maintained property features an open-concept great room with high ceilings and durable laminate flooring throughout the main living areas, offering both style and easy maintenance. The spacious kitchen includes a large island with bar seating and abundant pantry storage—perfect for everyday living and entertaining. Enjoy year-round comfort with natural gas forced air heating and central air conditioning. The fully fenced backyard offers low-maintenance landscaping, a sprinkler system, and a private outdoor space to relax or entertain. Conveniently situated just minutes from the Old Mill District, Deschutes River, shopping, dining, and quick access to the Parkway—this home combines comfort, convenience, and location. Access is a single lane shared by 10 homes and there is no through traffic.
Location
State OR
County Deschutes
Community Centennial Glen
Direction Reed Market East, make a right on Herald, take the first lane/street to the right. This is the fourth house in.
Rooms
Basement None
Interior
Interior Features Breakfast Bar, Fiberglass Stall Shower, Kitchen Island, Open Floorplan, Pantry, Primary Downstairs, Tile Counters
Heating Forced Air, Natural Gas
Cooling Central Air
Window Features Double Pane Windows,Vinyl Frames
Exterior
Parking Features Attached, Driveway, Garage Door Opener
Garage Spaces 2.0
Roof Type Asphalt
Total Parking Spaces 2
Garage Yes
Building
Lot Description Drip System, Fenced, Landscaped, Level, Sprinkler Timer(s), Sprinklers In Rear
Foundation Stemwall
Water Public
Architectural Style Craftsman, Northwest
Level or Stories One
Structure Type Frame
New Construction No
Schools
High Schools Bend Sr High
Others
Senior Community No
Tax ID 247751
Security Features Carbon Monoxide Detector(s),Smoke Detector(s)
Acceptable Financing Cash, Conventional, FHA, VA Loan
Listing Terms Cash, Conventional, FHA, VA Loan
Special Listing Condition Standard
Read Less
Want to know what your home might be worth? Contact us for a FREE valuation!

Our team is ready to help you sell your home for the highest possible price ASAP







