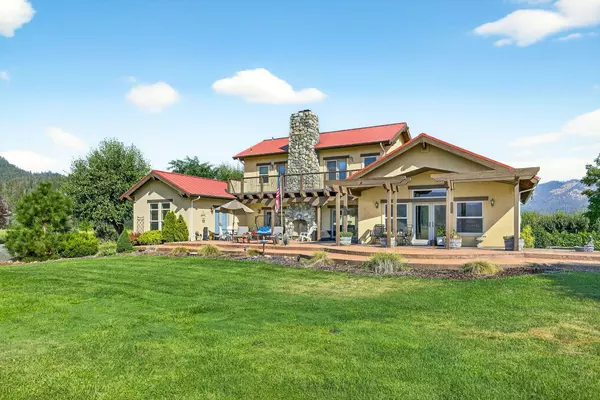$1,800,000
$1,795,808
0.2%For more information regarding the value of a property, please contact us for a free consultation.
1176 Hamilton RD Jacksonville, OR 97530
3 Beds
3 Baths
4,299 SqFt
Key Details
Sold Price $1,800,000
Property Type Single Family Home
Sub Type Single Family Residence
Listing Status Sold
Purchase Type For Sale
Square Footage 4,299 sqft
Price per Sqft $418
MLS Listing ID 220208618
Sold Date 10/31/25
Style Craftsman,Ranch
Bedrooms 3
Full Baths 3
Year Built 2003
Annual Tax Amount $8,705
Lot Size 79.740 Acres
Acres 79.74
Lot Dimensions 79.74
Property Sub-Type Single Family Residence
Property Description
Beautiful unique opportunity in Applegate Valley with 2 homes just under 80 acres with Applegate River irrigation rights. Fenced and crossed fenced. Lg shop, RV garage with unfinished studio above. 75X100 pole barn and year round pond. Spanish custom home stucco exterior w/gourmet kitchen w/granite counters & tile floors, lg ceilings & windows. Lg great rm w/floor to ceiling stone fireplace. French doors to lg stamped patios. 2nd home is cute cabin w/lg covered porch, 2 bdrms, 1 bath w/wood pellet stove. This premier Ranch is one of the most beautiful properties located across from Cantrell Buckley Park entrance w/gorgeous views of the surrounding Mts and Southern Oregon wineries.
Location
State OR
County Jackson
Rooms
Basement None
Interior
Interior Features Built-in Features, Ceiling Fan(s), Central Vacuum, Double Vanity, Dry Bar, Enclosed Toilet(s), Granite Counters, Kitchen Island, Open Floorplan, Pantry, Shower/Tub Combo, Soaking Tub, Tile Counters, Tile Shower, Vaulted Ceiling(s), Walk-In Closet(s), Wet Bar
Heating Electric, Forced Air, Propane, Wall Furnace, Wood
Cooling Central Air, Heat Pump
Fireplaces Type Great Room, Living Room, Wood Burning
Fireplace Yes
Window Features Double Pane Windows,Vinyl Frames
Exterior
Exterior Feature Fire Pit, RV Hookup
Parking Features Attached, Concrete, Detached, Driveway, Gravel, RV Access/Parking, RV Garage, Storage, Workshop in Garage
Garage Spaces 5.0
Waterfront Description Pond
Roof Type Metal
Total Parking Spaces 5
Garage Yes
Building
Lot Description Drip System, Fenced, Garden, Landscaped, Level, Pasture, Sprinkler Timer(s)
Foundation Block, Concrete Perimeter
Water Well
Architectural Style Craftsman, Ranch
Level or Stories Two
Structure Type Block,Concrete,Frame,Structural Insulated Panels
New Construction No
Schools
High Schools South Medford High
Others
Senior Community No
Tax ID 10476075
Security Features Carbon Monoxide Detector(s),Smoke Detector(s)
Acceptable Financing Cash, Conventional
Listing Terms Cash, Conventional
Special Listing Condition Standard
Read Less
Want to know what your home might be worth? Contact us for a FREE valuation!

Our team is ready to help you sell your home for the highest possible price ASAP







