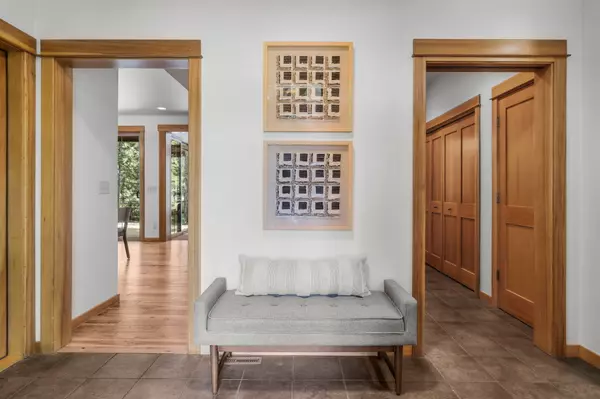$920,000
$999,000
7.9%For more information regarding the value of a property, please contact us for a free consultation.
57187 Fremont DR #17 Sunriver, OR 97707
3 Beds
4 Baths
2,290 SqFt
Key Details
Sold Price $920,000
Property Type Townhouse
Sub Type Townhouse
Listing Status Sold
Purchase Type For Sale
Square Footage 2,290 sqft
Price per Sqft $401
Subdivision Fremont Crossing
MLS Listing ID 220204986
Sold Date 08/06/25
Style Northwest
Bedrooms 3
Full Baths 3
Half Baths 1
Condo Fees $1,100
HOA Fees $1,100
Year Built 2004
Annual Tax Amount $6,805
Lot Size 6,098 Sqft
Acres 0.14
Lot Dimensions 0.14
Property Sub-Type Townhouse
Property Description
Fantastic opportunity in Sunriver's gated Fremont Crossing on a prime lot at an excellent price! This spacious 3BD/3.5BA end unit townhome offers the community's largest floor plan, perfectly located between SHARC and The Village. Enjoy dual primary suites—one on the main level with deck & hot tub, another upstairs—plus a guest room and versatile bonus space. Vaulted ceilings, floor-to-ceiling windows, hardwood floors, granite/tile surfaces, and fresh interior paint enhance the home's warmth and style. The kitchen features stainless steel appliances, including new cooktop & fridge. Custom dining sideboard adds storage and flair. Relax or entertain on the large back deck, with HOA-maintained landscaping. Attached garage for all your toys. Close to bike paths, golf, dining, pools, float, Sup, Kayak, ride horses and more. Ideal for full-time living or high-demand vacation rental. Live, play, and unwind in one of Central Oregon's most desirable resort communities!
Location
State OR
County Deschutes
Community Fremont Crossing
Direction S. Century Dr. to Abbot Dr. Stay on Abbot Dr. Right onto Fremont Dr. house is #17. Fourth house on right side. Park in driveway, NOT ON STREET please. Its a Safety thing they enforce.
Interior
Interior Features Built-in Features, Central Vacuum, Fiberglass Stall Shower, Kitchen Island, Linen Closet, Shower/Tub Combo, Solid Surface Counters, Spa/Hot Tub, Stone Counters, Tile Shower, Vaulted Ceiling(s), Walk-In Closet(s)
Heating Forced Air, Natural Gas
Cooling Central Air
Fireplaces Type Gas, Living Room
Fireplace Yes
Window Features Double Pane Windows,Vinyl Frames
Exterior
Exterior Feature Spa/Hot Tub
Parking Features Attached, Driveway, Garage Door Opener
Garage Spaces 2.0
Community Features Pool, Pickleball, Access to Public Lands, Park, Playground, Short Term Rentals Allowed, Sport Court, Tennis Court(s), Trail(s)
Amenities Available Airport/Runway, Clubhouse, Fitness Center, Gated, Golf Course, Landscaping, Marina, Park, Pickleball Court(s), Playground, Pool, Resort Community, Restaurant, Snow Removal, Sport Court, Stable(s), Tennis Court(s), Trail(s)
Roof Type Composition
Accessibility Accessible Bedroom, Accessible Closets, Accessible Full Bath, Accessible Kitchen
Porch true
Total Parking Spaces 2
Garage Yes
Building
Lot Description Landscaped, Level, Sprinklers In Front, Sprinklers In Rear, Wooded
Foundation Stemwall
Water Public, Water Meter
Architectural Style Northwest
Level or Stories Two
Structure Type Frame
New Construction No
Schools
High Schools Caldera High
Others
Senior Community No
Tax ID 244457
Security Features Carbon Monoxide Detector(s),Smoke Detector(s)
Acceptable Financing Cash, Conventional
Listing Terms Cash, Conventional
Special Listing Condition Standard
Read Less
Want to know what your home might be worth? Contact us for a FREE valuation!

Our team is ready to help you sell your home for the highest possible price ASAP







