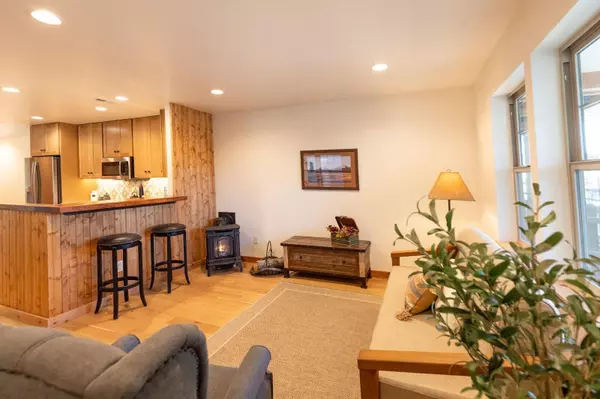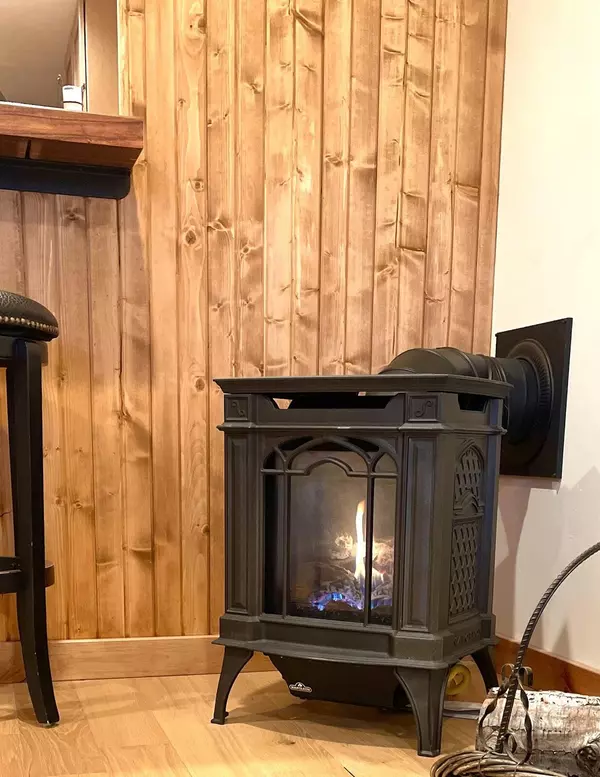$690,000
$690,000
For more information regarding the value of a property, please contact us for a free consultation.
347 Jefferson AVE #6700 Sisters, OR 97759
3 Beds
3 Baths
1,518 SqFt
Key Details
Sold Price $690,000
Property Type Single Family Home
Sub Type Single Family Residence
Listing Status Sold
Purchase Type For Sale
Square Footage 1,518 sqft
Price per Sqft $454
Subdivision Davidson
MLS Listing ID 220206568
Sold Date 11/04/25
Style Craftsman
Bedrooms 3
Full Baths 2
Half Baths 1
Year Built 2024
Annual Tax Amount $1,903
Lot Size 3,484 Sqft
Acres 0.08
Lot Dimensions 0.08
Property Sub-Type Single Family Residence
Property Description
$0 HOA's. This picturesque new home in Old Town Sisters is located just two blocks from Sisters Coffee Company. Walkability gives easy access to nearby parks, shops, grocery and restaurants.
Welcome to this spacious 1518 sq ft. haven with warm interior wood paneling, knotty alder doors, acacia wood eating bar and a cozy little potbelly stove, all helping to make you feel right at home. Hand painted Kibak tile from our local artists, granite and quartz countertops by Solid Rock Granite, & Summer's Flooring engineered hardwoods let our local suppliers know that we care about them.
The primary bedroom, conveniently located on the lower level, offers a private bath, wet bar, mini fridge and separate entrance, making it ideal for you or for a lock-off guest suite. The carpeted stairway and custom handrail take you upstairs to a spacious landing and two more bedrooms. A dual swing glass door provided by Sisters Mirror and Glass opens to a 6' tiled tub/shower.
Location
State OR
County Deschutes
Community Davidson
Direction Two blocks south of Sisters Coffee Shop.
Rooms
Basement None
Interior
Interior Features Breakfast Bar, Granite Counters, In-Law Floorplan, Linen Closet, Pantry, Primary Downstairs, Shower/Tub Combo, Soaking Tub, Tile Shower, Wet Bar
Heating Forced Air, Heat Pump
Cooling Central Air, Heat Pump
Fireplaces Type Living Room, Propane
Fireplace Yes
Window Features Double Pane Windows,Vinyl Frames
Exterior
Parking Features Alley Access, Driveway, Garage Door Opener, On Street
Garage Spaces 1.0
Roof Type Composition,Metal
Total Parking Spaces 1
Garage Yes
Building
Lot Description Drip System
Foundation Concrete Perimeter
Builder Name Dana Bratton
Water Public
Architectural Style Craftsman
Level or Stories Two
Structure Type Frame
New Construction Yes
Schools
High Schools Sisters High
Others
Senior Community No
Tax ID 134828
Security Features Carbon Monoxide Detector(s),Smoke Detector(s)
Acceptable Financing Cash, Conventional
Listing Terms Cash, Conventional
Special Listing Condition Standard
Read Less
Want to know what your home might be worth? Contact us for a FREE valuation!

Our team is ready to help you sell your home for the highest possible price ASAP







