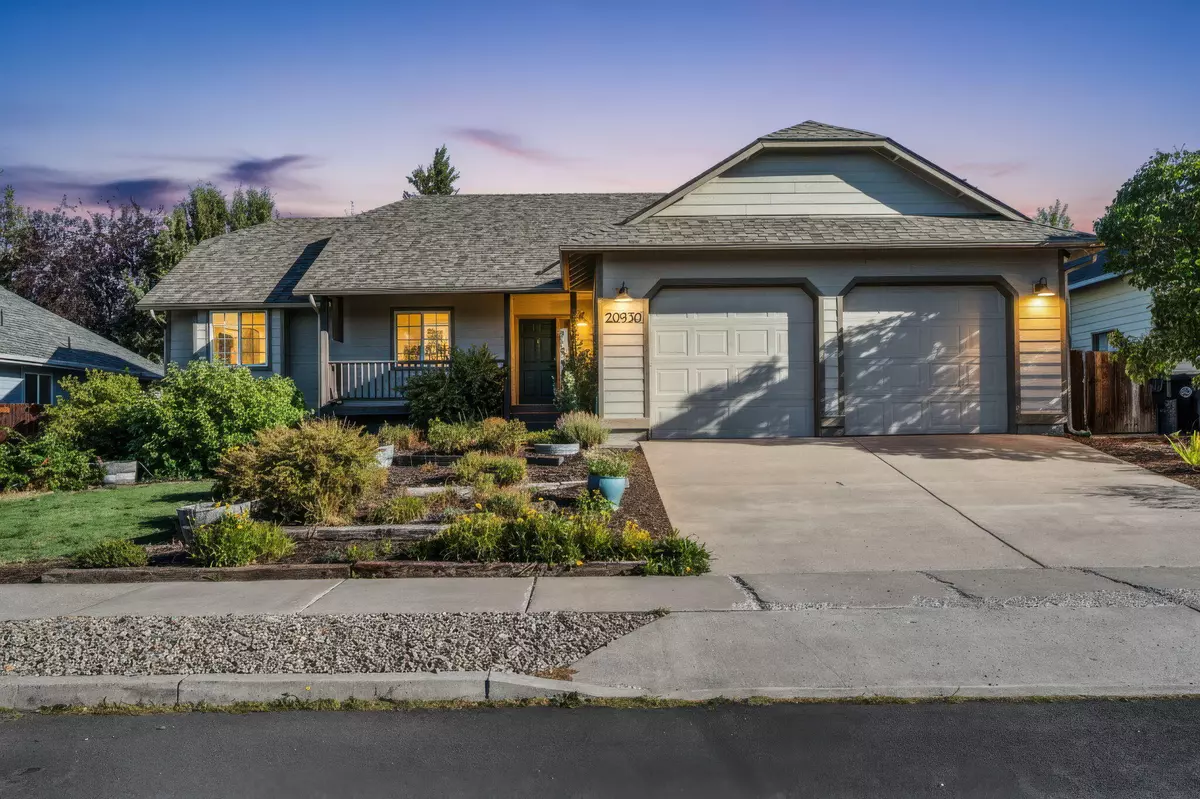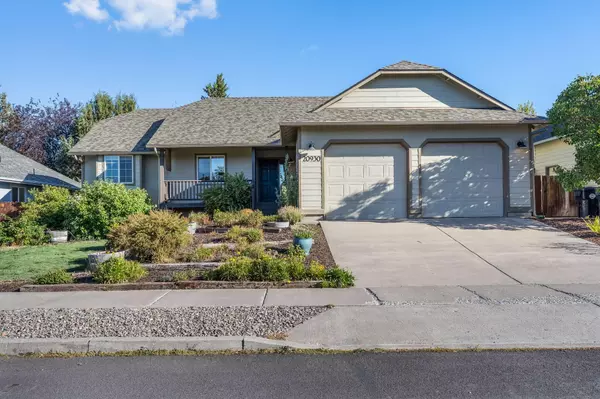$569,000
$589,000
3.4%For more information regarding the value of a property, please contact us for a free consultation.
20930 Spinnaker ST Bend, OR 97701
3 Beds
2 Baths
1,251 SqFt
Key Details
Sold Price $569,000
Property Type Single Family Home
Sub Type Single Family Residence
Listing Status Sold
Purchase Type For Sale
Square Footage 1,251 sqft
Price per Sqft $454
Subdivision Terrango Glen
MLS Listing ID 220209413
Sold Date 11/03/25
Style Ranch
Bedrooms 3
Full Baths 2
Year Built 1998
Annual Tax Amount $3,691
Lot Size 7,405 Sqft
Acres 0.17
Lot Dimensions 0.17
Property Sub-Type Single Family Residence
Property Description
Open single level, with quiet space and a southern exposure . Lots of light, with street views of the Cascades. A large well laid out 7405 sq.ft. lot, a beautiful summer garden surrounds this 3 bedroom | 2 full bath single level 1251 sq ft. home,. It has been well taken care of and has clean lines and easy upkeep. This welcoming warm home boasts vaulted ceilings, a fireplace, and modern amenities. Located just five minutes from St. Charles Hospital, close to Pine Nursery Park, featuring pickleball courts, and off leash dog park with plenty of walking trails. So close to all the natural beauty that is Bend! Now you can call it home!
Location
State OR
County Deschutes
Community Terrango Glen
Direction Turn west off Purcell onto Spinnaker
Interior
Interior Features Breakfast Bar, Ceiling Fan(s), Kitchen Island, Linen Closet, Primary Downstairs, Shower/Tub Combo, Tile Counters, Walk-In Closet(s)
Heating ENERGY STAR Qualified Equipment, Forced Air, Natural Gas
Cooling Central Air
Fireplaces Type Gas, Great Room
Fireplace Yes
Window Features Double Pane Windows,Vinyl Frames
Exterior
Parking Features Attached, Concrete, Driveway, Garage Door Opener, Storage
Garage Spaces 2.0
Roof Type Composition
Total Parking Spaces 2
Garage Yes
Building
Lot Description Drip System, Fenced, Landscaped, Native Plants, Smart Irrigation, Sprinkler Timer(s), Sprinklers In Front
Foundation Stemwall
Water Public
Architectural Style Ranch
Level or Stories One
Structure Type Frame
New Construction No
Schools
High Schools Mountain View Sr High
Others
Senior Community No
Tax ID 194364
Security Features Carbon Monoxide Detector(s),Smoke Detector(s)
Acceptable Financing Cash, Conventional, FHA, USDA Loan, VA Loan
Listing Terms Cash, Conventional, FHA, USDA Loan, VA Loan
Special Listing Condition Standard
Read Less
Want to know what your home might be worth? Contact us for a FREE valuation!

Our team is ready to help you sell your home for the highest possible price ASAP







