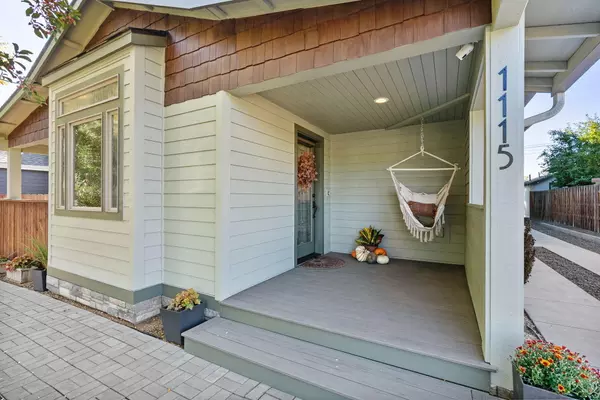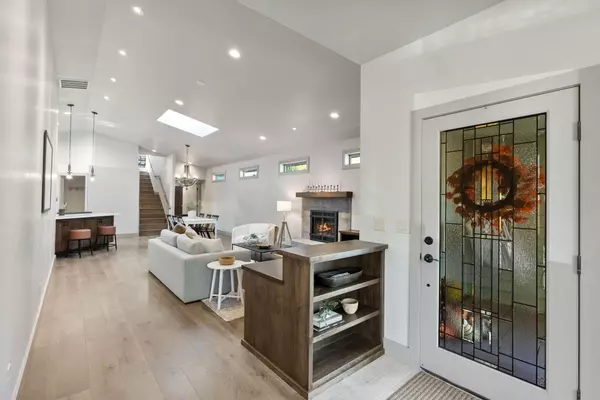$1,270,000
$1,270,000
For more information regarding the value of a property, please contact us for a free consultation.
1115 Baltimore AVE Bend, OR 97703
3 Beds
4 Baths
2,466 SqFt
Key Details
Sold Price $1,270,000
Property Type Single Family Home
Sub Type Single Family Residence
Listing Status Sold
Purchase Type For Sale
Square Footage 2,466 sqft
Price per Sqft $515
Subdivision Highland
MLS Listing ID 220208486
Sold Date 11/07/25
Style Northwest
Bedrooms 3
Full Baths 3
Half Baths 1
Year Built 2016
Annual Tax Amount $6,198
Lot Size 5,662 Sqft
Acres 0.13
Lot Dimensions 0.13
Property Sub-Type Single Family Residence
Property Description
Located in one of Bend's most iconic neighborhoods, this home on Baltimore Avenue is perfectly situated in the very heart of historic Bend. From here, you'll find Columbia Park and the Deschutes River one short block away, while the amphitheater and Old Mill District are just a couple of blocks further on. This newer 2016 home offers an open great room floor plan that features vaulted ceilings, multiple skylights and ample room to gather around the cozy gas fireplace. The generously sized kitchen includes a center island, five burner gas cooktop, a mix of open shelves and enclosed cabinetry and a custom painted tile backsplash. With a full ensuite bedroom on both the main and second levels, a fully fenced backyard, oversized garage & a large, usable basement, this home is loaded with amenities. And, the exceptional, central location provides unbeatable access to the vibrant Galveston and Century Drive corridors as well as Drake Park and downtown Bend. Don't miss it!
Location
State OR
County Deschutes
Community Highland
Rooms
Basement Partial, Unfinished
Interior
Interior Features Breakfast Bar, Built-in Features, Central Vacuum, Double Vanity, Fiberglass Stall Shower, Kitchen Island, Linen Closet, Open Floorplan, Pantry, Primary Downstairs, Shower/Tub Combo, Smart Thermostat, Solar Tube(s), Solid Surface Counters, Vaulted Ceiling(s), Walk-In Closet(s)
Heating Forced Air, Natural Gas, Radiant, Zoned
Cooling Central Air, Zoned
Fireplaces Type Gas, Great Room
Fireplace Yes
Window Features Double Pane Windows,Skylight(s),Vinyl Frames
Exterior
Parking Features Alley Access, Attached, Driveway, Garage Door Opener, On Street, RV Access/Parking
Garage Spaces 2.0
Roof Type Composition
Total Parking Spaces 2
Garage Yes
Building
Lot Description Drip System, Fenced, Landscaped, Level, Sprinkler Timer(s), Sprinklers In Front, Sprinklers In Rear
Foundation Stemwall
Water Backflow Domestic, Backflow Irrigation, Public, Water Meter
Architectural Style Northwest
Level or Stories Two
Structure Type Frame
New Construction No
Schools
High Schools Summit High
Others
Senior Community No
Tax ID 103133
Security Features Carbon Monoxide Detector(s),Smoke Detector(s)
Acceptable Financing Cash, Conventional, VA Loan
Listing Terms Cash, Conventional, VA Loan
Special Listing Condition Standard
Read Less
Want to know what your home might be worth? Contact us for a FREE valuation!

Our team is ready to help you sell your home for the highest possible price ASAP







